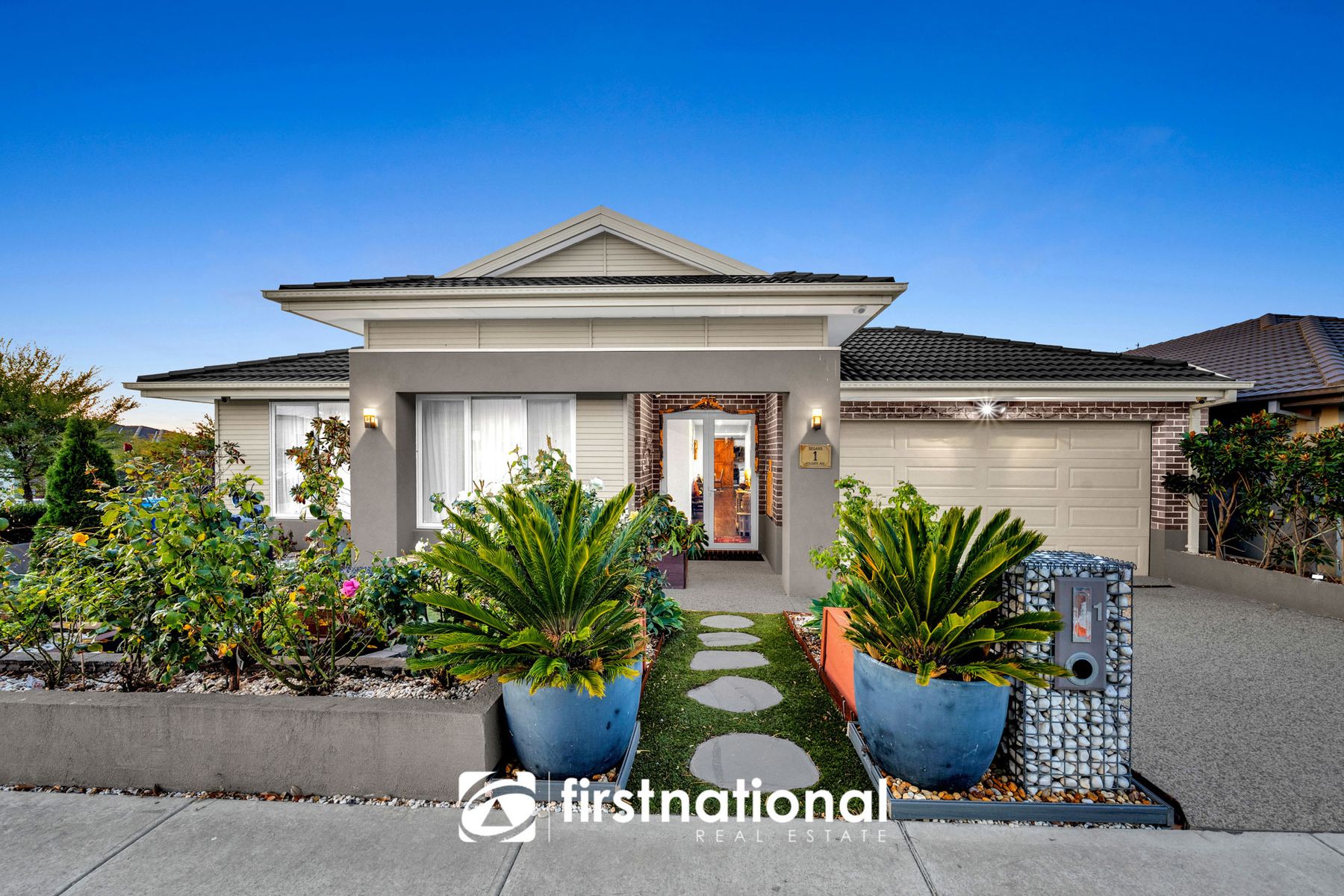

This beautifully presented modern home was built by the award-winning Carlisle Homes. Located in the sought-after Delaray Estate it is occupying some 478m2 (approx.) of prime real estate and is surrounded by quality homes.
Proudly boasting:
- Large open plan living and dining area with access to alfresco dining
- Modern kitchen with island bench and 900mm appliances plus walk in pantry
- 4 bedrooms all with BIR's and master with WIR and full ensuite
- Ducted heating and ducted cooling
- Double remote control garage
Situated in a location where local schools, recreational facilities, shopping and major arterial are all only short distance away.
We have obtained all information in this document from sources we believe to be reliable; however, we cannot guarantee its accuracy. We do not accept any responsibility to any person for its accuracy and do no more than pass it on. All interested parties are advised to carry out their own investigations and should make and rely upon their own enquiries in order to determine whether or not this information is in fact accurate.

Proudly presenting this beautifully appointed and generously proportioned family residence, situated on a substantial 578sqm allotment. With a meticulously designed floorplan spanning approximately 395sqm, this quality-built home offers a lifestyle of comfort, convenience, and timeless style.
Comprising of five spacious bedrooms, including a luxurious master suite complete with large ensuite featuring a spa bath, double vanity with private toilet room. The second bathroom features a dual vanity and a spacious shower area. Conveniently located on the main floor, the powder room offers guests a stylish and private space to freshen up without entering the private areas of the home. Two of the children's bedrooms come with built-in study nooks, each equipped with LAN internet connectivity. This home caters perfectly to the needs of a growing family.
The residence offers multiple living zones, including two expansive living areas, providing ample space for both relaxation and entertaining. High ceilings of 2740mm enhance the sense of space and grandeur throughout.
The heart of the home is complemented with dual kitchens: an indoor spacious kitchen complemented by a convenient butler's pantry & a fully functional covered outdoor kitchen, complete with oven, stove, double sink, cabinetry, and rangehood - ideal for year-round entertaining.
Additional features include:
- 900mm extension to both the length and breadth of the home
- Double glazed windows and doors throughout for energy efficiency and comfort
- Evaporative cooling and ducted heating for year-round climate control
- 6 ceiling fans to all bedrooms and living spaces
- Elegant double main entrance featuring Crim Safe security doors for added safety and a striking first impression.
- 18 solar panels with Bosch inverter
- 6 security cameras, intercom & alarm system for added peace of mind
- Premium Deluxe Electrical pack
- Plantation shutters to all windows and premium curtains on high glass windows and sliding doors
- 2.5m feature barn door
- 3m wide external double wing gate
- Expansive custom-built Colorbond shed offering versatile storage solutions
- Spacious double garage featuring integrated shelving for organized storage
- Four external power outlets to the garden
- Established landscaping front and rear
- The home features freshly painted areas, giving it a refreshed and inviting look.
- 15-year structural warranty provided by Carlisle Homes